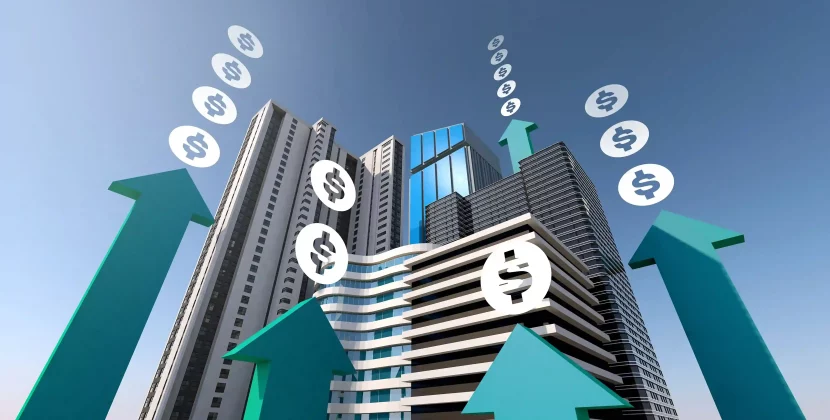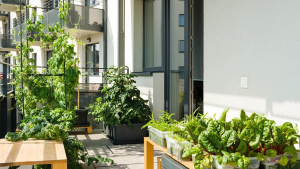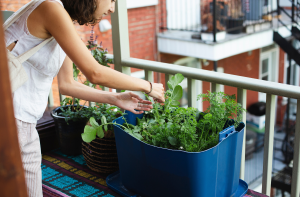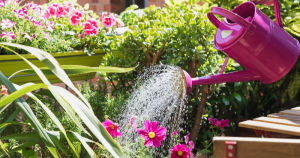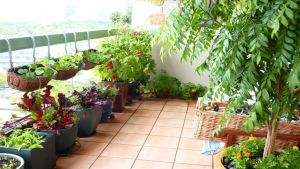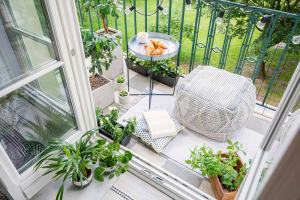
Looking for a dream home that combines elegance, comfort, and smart urban living? Welcome to Godrej Barca MSR City, a landmark residential project located in the rapidly growing Shettigere location of North Bangalore. Designed to offer a lifestyle of unparalleled convenience and sophistication, this project is the latest offering from the trusted house of Godrej Properties and MS Ramaiah Group.
Whether you’re planning to buy property in Bangalore for personal use or investment, Godrej Barca MSR City offers a unique opportunity to live in a thriving and well-connected area. With spacious 2 and 3 BHK apartments, modern amenities, and excellent connectivity, this project is crafted to suit your lifestyle and future aspirations.
Let’s dive into the project details, floor plans, unit configurations, build-up areas, and the many reasons why Godrej Barca MSR City should be your next residential address.
Prime Location Advantage: Shettigere, Bangalore
Located in the serene Shettigere location, Godrej Barca MSR City enjoys a strategic position near major infrastructural hubs of North Bangalore. Shettigere is fast becoming a preferred residential zone due to its excellent connectivity and proximity to key areas like:
-
Kempegowda International Airport – Just 15 minutes away
-
Yelahanka – A growing real estate and commercial hub
-
Hebbal – Easily accessible within 30 minutes
-
NH-44 and Bellary Road – Ensure smooth and quick travel across Bangalore
This strategic location provides not only daily commuting ease but also promises long-term value for homeowners and investors. The locality’s growth trajectory is bolstered by proposed metro connectivity, nearby tech parks, schools, hospitals, and entertainment zones.
Thoughtfully Designed Residences with Generous Build-up Area
Godrej Barca MSR City offers a perfect blend of functionality and luxury through its well-planned 2 and 3 BHK apartments. Each unit is thoughtfully designed to optimize natural light, ventilation, and privacy.
2 BHK Apartments:
-
Build-up area: Starts from 1273 sq. ft
-
Ideal for small families and working professionals
-
Offers spacious bedrooms, a modular kitchen, and an open living-dining space
3 BHK Apartments:
-
Build-up area: Ranges from 1604 sq. ft to 1867 sq. ft
-
Perfect for growing families
-
Includes three well-sized bedrooms, multiple balconies, and a utility area
These configurations are tailored to suit different family needs while ensuring style, comfort, and smart space utilization. The large build-up areas provide a sense of openness that’s rare in today’s compact urban housing options.
Modern Floor Plans for a Functional Lifestyle
The floor plans at Godrej Barca MSR City reflect a commitment to both form and function. Every inch of space is crafted for utility, aesthetics, and ease of movement. Here’s a glimpse of what you can expect:
2 BHK Floor Plan Highlights:
-
Entry through a spacious foyer
-
Living and dining areas are positioned for natural ventilation
-
Bedrooms with attached bathrooms for privacy
-
A well-placed kitchen with utility space
3 BHK Floor Plan Highlights:
-
A large living room with an attached balcony
-
Master bedroom with en-suite bath and private balcony
-
Separate area for dining and a guest bedroom
-
Smart kitchen layout with modern fittings
These layouts ensure that every family member enjoys their personal space without compromising the warmth of shared areas. The well-proportioned rooms, expansive balconies, and natural light enhance the joy of living every day.
Amenities That Elevate Everyday Living
Godrej Barca MSR City is not just a place to live—it’s a lifestyle statement. The project offers world-class amenities to enhance residents’ well-being, recreation, and convenience.
Key Amenities Include:
-
Clubhouse with indoor games and a party hall
-
Swimming Pool and Kids’ Pool
-
Fitness Center & Gymnasium with state-of-the-art equipment
-
Jogging Track, Cycling Path, and Yoga Lawn
-
Children’s Play Area and Senior Citizens’ Corner
-
Multipurpose Court for badminton, basketball, and other sports
-
Landscaped Gardens, Rainwater Harvesting, and eco-friendly systems
-
24/7 Security, CCTV surveillance, and access-controlled entry points
These amenities ensure that residents experience comfort, convenience, and community living every day. Whether you’re starting your fitness journey, looking to relax after work, or hosting guests, the project has something for everyone.
Why Choose Godrej Barca MSR City?
1. Reputed Developer Partnership
A collaboration between Godrej Properties and MS Ramaiah Group, this project brings together the trust, quality, and expertise of two leading names in real estate and infrastructure.
2. Strategic Location
The Shettigere location provides seamless connectivity to Bangalore Airport, IT hubs, and key parts of the city, making it a sound investment destination.
3. Future-Ready Homes
With thoughtfully designed floor plans, expansive build-up areas, and premium finishes, these homes are ready for tomorrow’s lifestyle.
4. Strong Investment Potential
As a developing suburb with excellent infrastructure growth, Shettigere offers high appreciation potential. Investors and homebuyers stand to benefit from value growth in the coming years.
5. Green Living Environment
The project emphasizes sustainability through eco-friendly practices and lush landscaped areas, promoting a healthy and balanced life.
Who Is This Property Ideal For?
-
Young professionals seeking connectivity to tech parks
-
Families looking for spacious homes in a peaceful setting
-
Investors interested in properties with high appreciation potential
-
Frequent flyers due to its proximity to the airport
Whether you’re starting a new chapter or upgrading your lifestyle, Godrej Barca MSR City fits the bill perfectly.
Project Snapshot at a Glance:
| Feature | Details |
|---|---|
| Project Name | Godrej Barca MSR City |
| Location | Shettigere, Bangalore |
| Unit Types | 2 BHK and 3 BHK Apartments |
| 2 BHK Build-up Area | From 1273 sq. ft |
| 3 BHK Build-up Area | From 1604 sq. ft to 1867 sq. ft |
| Developer | Godrej Properties & MS Ramaiah Group |
| Amenities | Clubhouse, Gym, Swimming Pool, Play Areas, Jogging Tracks, Landscaped Gardens |
| Connectivity | Close to Airport, Yelahanka, Hebbal |
| Status | Pre-launch (Book early for best prices) |
Conclusion: Make the Smart Move Today
Godrej Barca MSR City is where your dream home meets smart investment. From its well-designed floor plans to generous build-up areas, every detail is crafted to elevate your lifestyle. Add to it the unmatched location in Shettigere, cutting-edge amenities, and trusted developer backing, and you’ve found the perfect property for sale in Bangalore.
This is your opportunity to buy property in Bangalore that blends modern living with long-term value. Don’t wait for prices to rise or inventories to shrink. Be among the first to own a premium residence in one of North Bangalore’s most promising corridors.
Contact Housiey to Schedule a Visit to the Project Site Today.
Experience the location, explore the show flat, and get expert guidance on booking your home at Godrej Barca MSR City.

